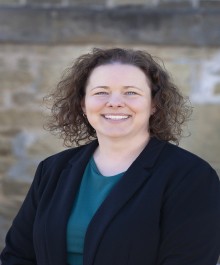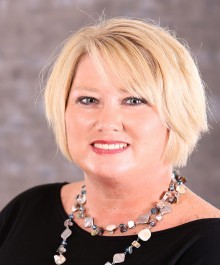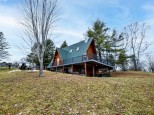Property Description for E3940 Brimmer Road, La Valle, WI 53941
Single Party Listing. Take a dip in the in ground salt water pool and enjoy the country views in this 3000+ sq ft, 5 bedroom, 3 full bathroom home sitting on 3+ acres. A welcoming front entry leading into a light & bright living room where you can sit by the fire & enjoy a cozy night with a book. A stunning completely remodeled kitchen w/radiant cambria quartz countertops & unique raised breakfast bar. Do laundry with ease with 2 laundry hook-ups. 5 bedrooms means there is plenty of room for everyone. 4+ car heated garage & workshop for all of the projects. Remove snow with ease and the paved driveway. Your BBQ's will be the best when the weather is warmer, flippin burgers by the pool and taking it all in from the gazebo.
- Finished Square Feet: 3,000
- Finished Above Ground Square Feet: 2,199
- Waterfront:
- Building Type: 2 story
- Subdivision:
- County: Sauk
- Lot Acres: 3.03
- Elementary School: Call School District
- Middle School: Webb
- High School: Reedsburg Area
- Property Type: Single Family
- Estimated Age: 2005
- Garage: 4+ car, Attached, Garage Door > 8 ft, Garage stall > 26 ft deep, Heated, Opener inc.
- Basement: Full, Full Size Windows/Exposed, Poured Concrete Foundation, Sump Pump, Total finished, Walkout
- Style: Prairie/Craftsman
- MLS #: 1969771
- Taxes: $5,348
- Master Bedroom: 18x14
- Bedroom #2: 13x12
- Bedroom #3: 12x12
- Bedroom #4: 13x11
- Bedroom #5: 14x9
- Family Room: 17x13
- Kitchen: 17x14
- Living/Grt Rm: 20x16
- DenOffice: 13x10
- Laundry: 12x8
- Dining Area: 14x9

















































